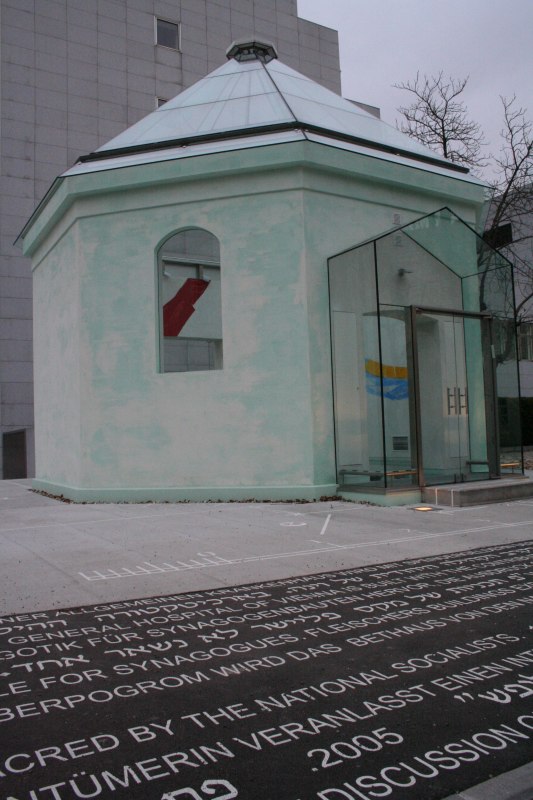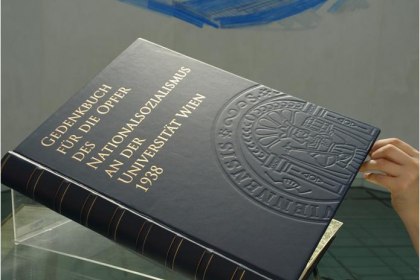DENK-MAL Marpe Lanefesch
In 1988 the city of Vienna donated the Old General Hospital (AKH) to the University of Vienna for the creation of a Campus
on its grounds. The complex included a building in courtyard 6 of the Campus that had seen various uses over the years: in 1903, Max Fleischer (1841-1905) had built it as a prayer pavilion for Jewish patients of the General Hospital. During National Socialism it had been desecrated but not destroyed. Then, beginning in the 1950s, it had been used as an electrical transformer building, thereby destroying the interior. In the 1970s, in the course of modernization efforts concerning the transformer, the building’s exterior also had seen drastic changes.
In light of these historic circumstances, the University of Vienna took up its cultural-political responsibility to renovate and maintain the former prayer house. With an artistic reimagining, the art project DENK-MAL Marpe Lanefesch was created. “DENK-MAL” is a play on the word “Denkmal”, “monument”, and the prompt “denk mal!”, “think!”, while “Marpe Lanefesch” is Hebrew and means “healing for the soul”. The name evokes the site’s many-layered meanings: the prayer house as a place of remembrance of its checkered history, pointing towards its cultural meaning through an artistic vision. In October 2005, the former prayer house was opened as an accessible monument and as a “site of remembrance and thought”.
Checkered history
In 1903, the prayer pavilion was constructed for Jewish patients in the Old General Hospital based on the plans of architect Max Fleischer (1841-1905).
In the course of the November Pogrom in 1938, National Socialists desecrated the building. In the 1950s the building’s “utilization phase” began and the structure was damaged. An electrical transformer station was set up there that was in use until 2000, destroying the interior in the process. A modernization of the transformer in 1970 also fundamentally changed the exterior of the building. As its new owner, the University of Vienna has the responsibility to document the insensitive approach to the building’s history as well as document its checkered past, and to reflect on it in an artistic context.
Artist Minna Antova (lives and works in Baden bei Wien | www.minnaantova.com) developed the concept DENK-MAL in 1998 to redesign the building as a site of remembrance and reflection for the University of Vienna. At the end of 1999 a public hearing was held with international scientists, as well as students and the university administration. They approved of the concept DENK-MAL Marpe Lanefesch. In 2002-2003 detailed plans were developed on behalf of the university and at the end of 2005 the DENK-MAL Marpe Lanefesch was unveiled in courtyard 6.
Concept
The idea was to not only renovate the building and make it accessible, but also to preserve the original architect Max Fleischer’s construction. At the same time, the destruction during National Socialism and after the war was meant to be made visible and readable as historic marks of wear.
A text on the history of the building can be found on the surface of the path leading to the prayer pavilion. When entering it, visitors pass through the measurements of architect Max Fleischer that are marked on the ground.
All destroyed elements of the prayer house (roof, porch, Torah-alcove) were replaced with glass, following the architect’s original plans. The glass walls’ transparency is supposed to raise the visitors’ awareness for the subject matter: the interior symbolizes defenselessness and thus produces a special perception of one’s body.
Fresco paintings in the shape of «torn» pieces of Torah rolls cover the walls, interpreting the marginalization of the building’s history as a Jewish prayer house and referencing the Old Testament. Associatively, they remind visitors of the «colorful», rich religious life in the prayer pavilion. The fresco technique – applying color pigments to wet lime plaster, the most durable and long-lasting painting technique – plays with the metaphor of physically destroyed, but never actually erased beliefs. Colorful segments of torn Torah rolls “fly” towards heaven and earth, as if seen through a magnifying glass. Enlarged to the size of the whole wall are the first words of the Decalogue, carved into the plaster – reminiscent of the Tablets of the Law above the Torah shrine in synagogues.
The transparent floor shows the building’s construction and deconstruction in the 20th century in several time layers: the first layer is a 1:1 magnification of the original building floor plan, above it the next layer of glass features a Gestapo letter on the destruction of Viennese synagogues in the November Pogrom of 1938 (this synagogue’s interior was also destroyed); finally, the topmost layer displays the plans for converting the building to a transformer room in the 1970s.
Interior and exterior
Through the inclusion of the immediate surroundings – path passing by, ground plate – into the design, its spatial characteristics are emphasized. The accessible area around the monument shows Max Fleischer’s original layout in real size. A text in German, Hebrew and English detailing the cultural-historical facts of the prayer house’s history and its architects can be found at the path passing the building, with a braille block integrated as well. To read the text, passersby have to turn towards the construction. Plans to make the surrounding courtyard greener have yet to be implemented.
Through shifts in perceptual sizes and the alienating use of materials, perception is meant to be sensitized, movement is meant to be produced both literally and metaphorically, and history is meant to be addressed through the semiotics of emptiness. Just as the text on the path regularly has to be renewed as it fades away (last time 2023/24), memory also has to be relived again and again.
In 2021/22, the courtyard around the monument - previously laid with rolled stones - was planted with grass.
A tour of the interior can be scheduled under gedenkbuch@univie.ac.at.
Since 2009, the DENK-MAL Marpe Lanefesch has housed the „Memorial Book for the Victims of National Socialism at the University of Vienna in 1938“.
Idea, original design and concept, interior frescoes: Minna Antova
Executive architects under the artistic lead of Minna Antova: Langthaller, Scheller, Willibald, Vienna
Structural engineering: Peter Bauer, Werkstatt, Vienna
Owner: University of Vienna (execution: BIG)
Articles
- Dealing with National Socialism after 1945
- The de-Nazification of the professorate at the University of Vienna
- Gates of Remembrance on the Campus of the University of Vienna
- DENK-MAL Marpe Lanefesch
- National Socialist provenance research at the Vienna University Libraries
- Memorial Book for the Victims of National Socialism at the University of Vienna in 1938
- Monument “Expelled Historians”
-
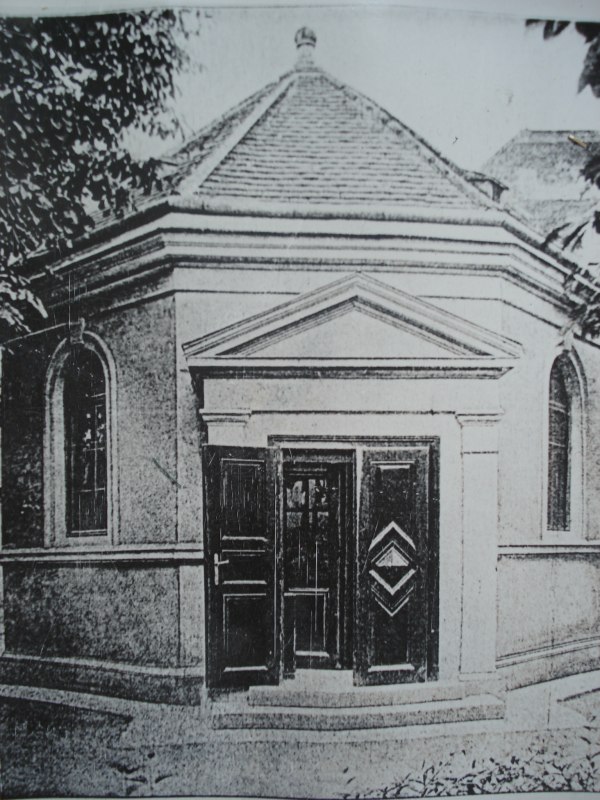
Jüdisches Bethaus von Max Fleischer im alten Allgemeinen Krankenhaus Wien, Außenansicht 1903
-
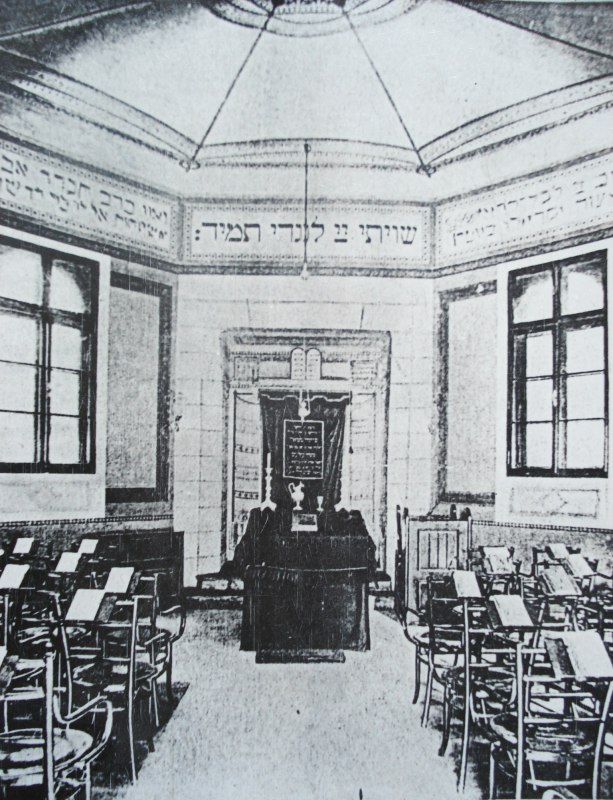
Jüdisches Bethaus von Max Fleischer im alten Allgemeinen Krankenhaus Wien, Innenansicht 1903
-
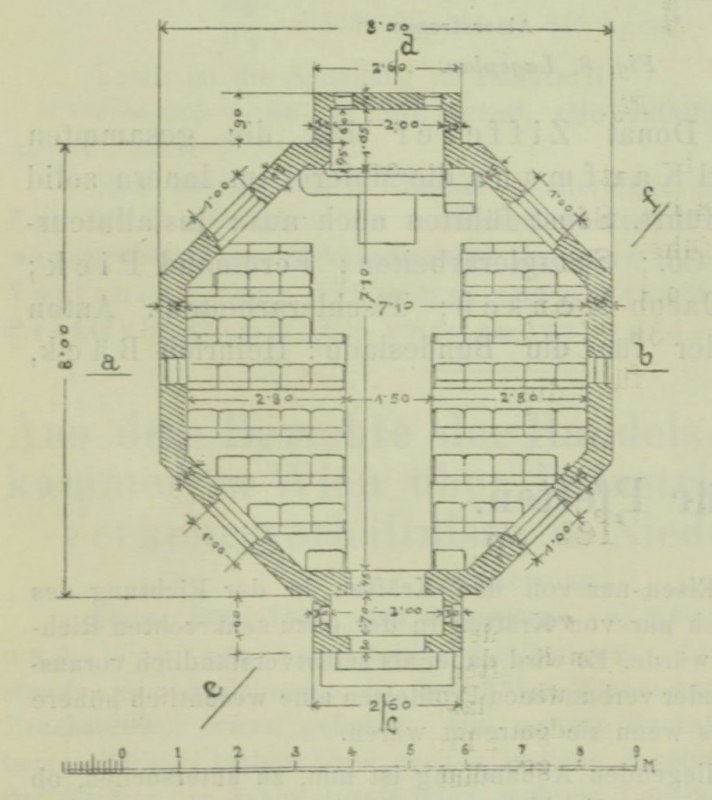
Jüdisches Bethaus von Max Fleischer im alten Allgemeinen Krankenhaus Wien, Grundriss 1903
-
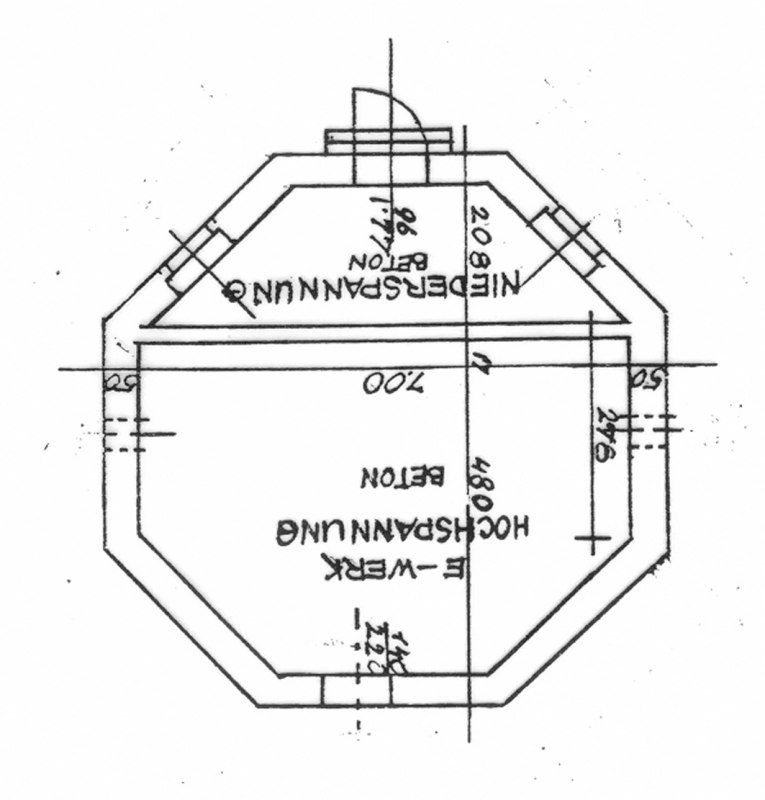
Ehemaliges Jüdisches Bethaus im alten Allgemeinen Krankenhaus Wien, Grundriss Transformatorenstation, 1971
-
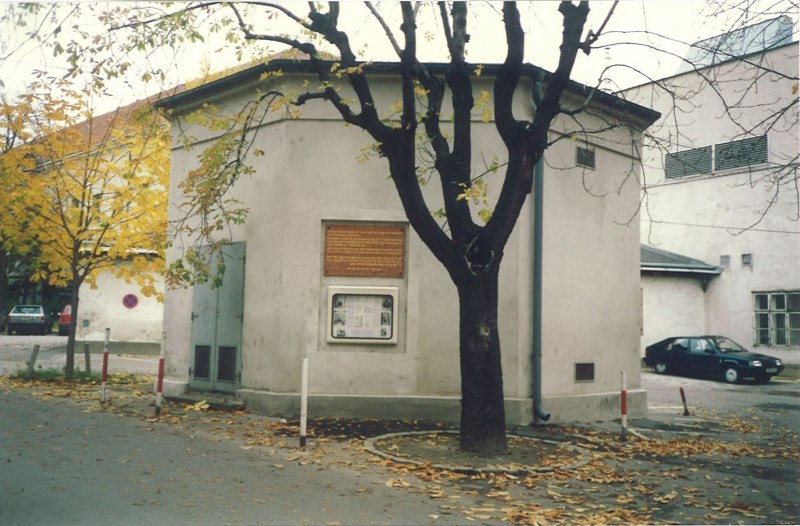
Ehemaliges Jüdisches Bethaus im alten Allgemeinen Krankenhaus Wien, Außenansicht Transformatorenstation mit Gedenktafel von 1991
-
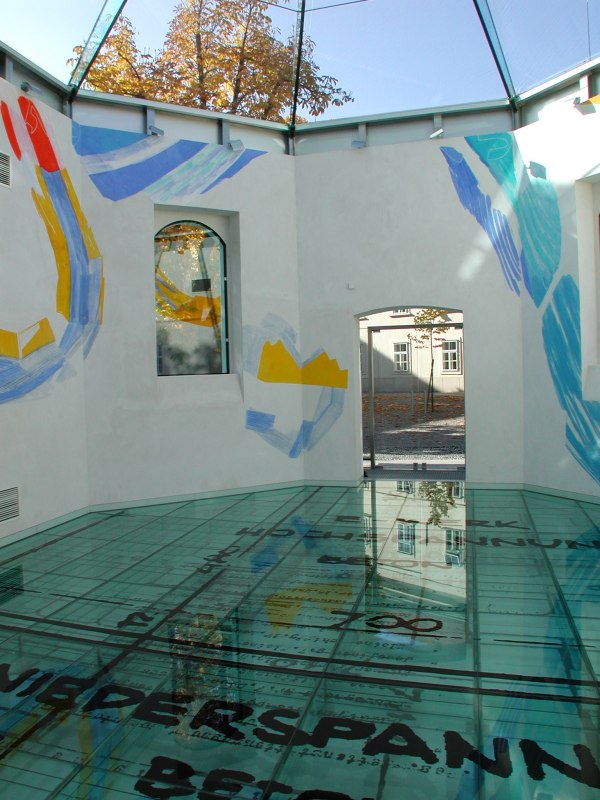
DENK-MAL Marpe Lanefesch am Campus der Universität Wien, Innenansicht
-
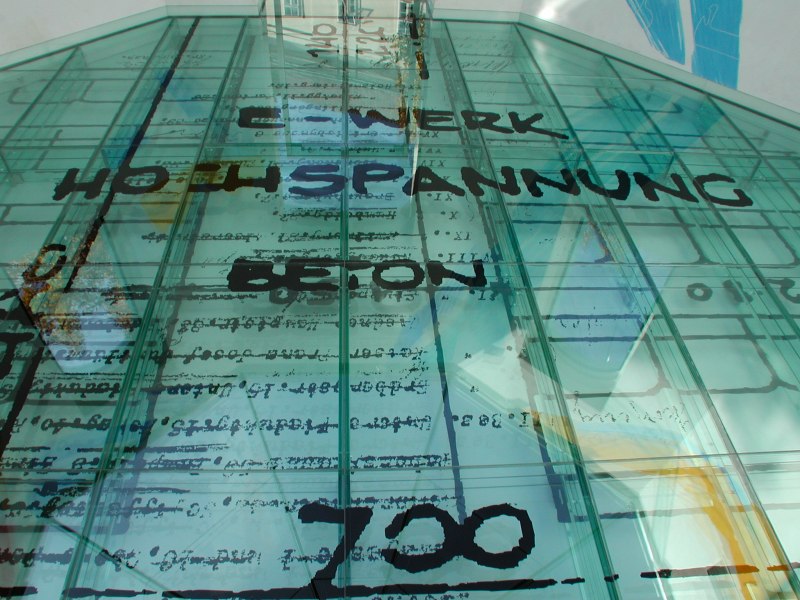
DENK-MAL Marpe Lanefesch am Campus der Universität Wien, Bodenansicht
-
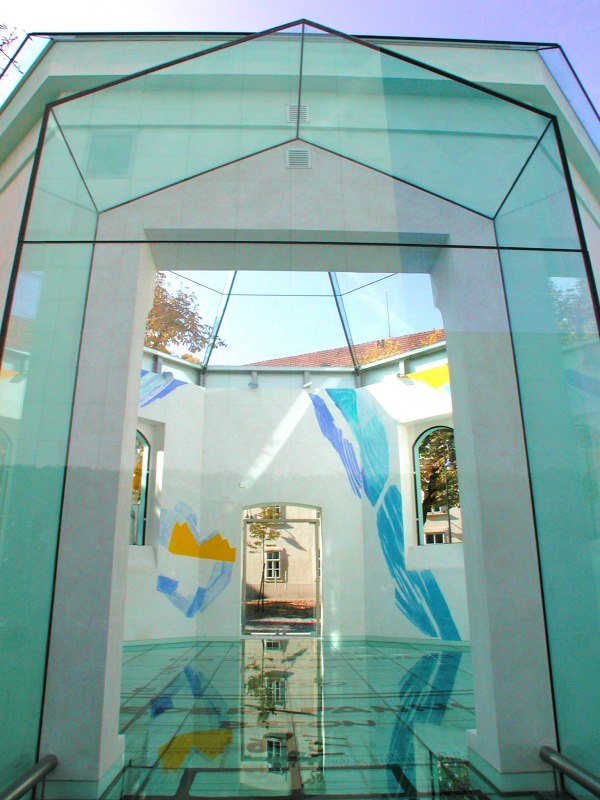
DENK-MAL Marpe Lanefesch am Campus der Universität Wien, Ansicht durch ehemalige Thora-Nische
-

Das Gedenkbuch für die Opfer des Nationalsozialismus an der Universität Wien 1938 im DENK-MAL Marpe Lanefesch am Campus der Universität Wien
Last edited: 04/05/24

